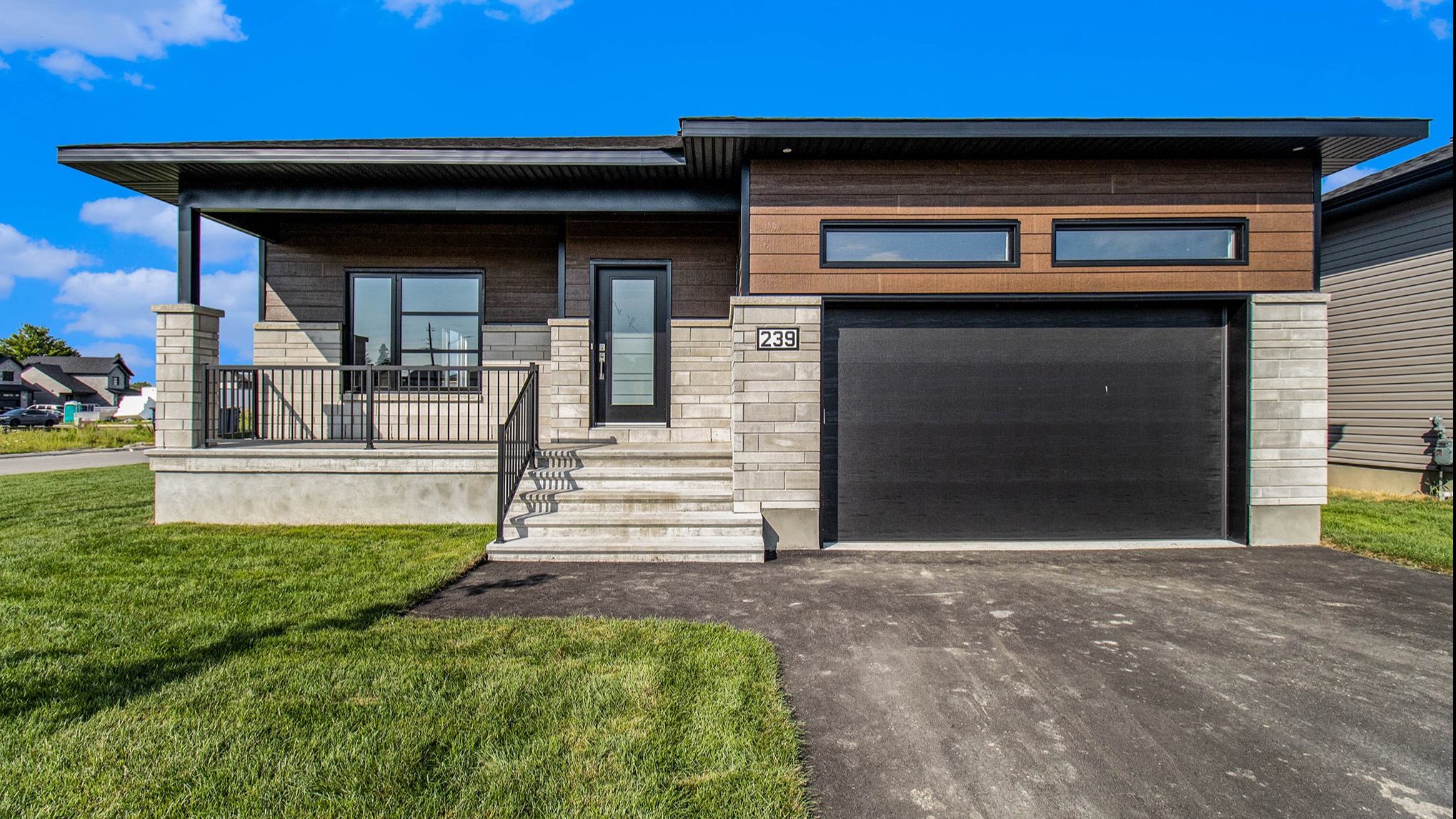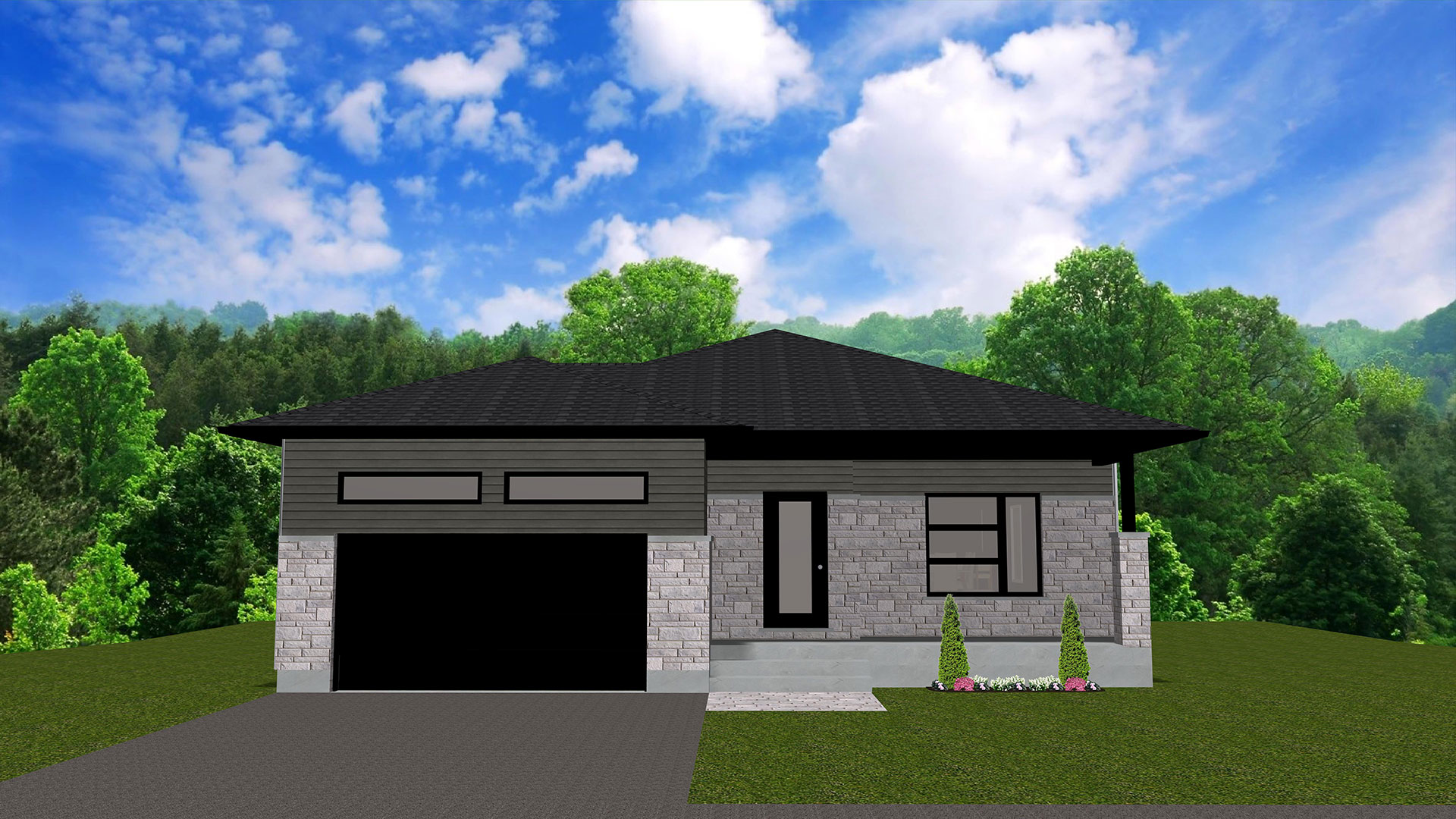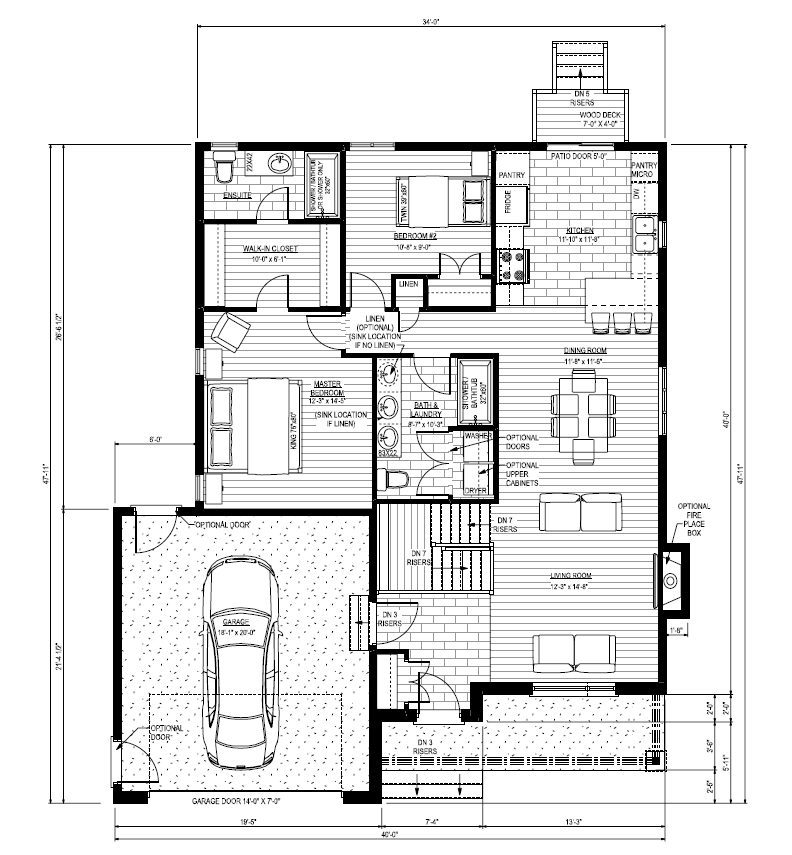Diamond I

Diamond I offers a blend of beauty and simplicity with its open-concept layout and 9’ ceilings, making it perfect for family gatherings and dinner parties. This model features 3 bedrooms and 1 bathroom, including a master bedroom with its very own walk-in closet and a spacious ensuite. The home also boasts laundry facilities on the main floor, a single-car garage, and an unspoiled basement with a 3-piece plumbing rough-in. The front exterior is finished with a mix of stone and canexel, complemented by black aluminum windows, providing a modern and elegant look.
Overview
Floor Plan

Diamond II

Diamond II showcases a thoughtfully designed open-concept layout with 9’ ceilings, ideal for entertaining family and friends. This variation includes 2 bedrooms and 2 bathrooms. The practical design includes laundry facilities on the main floor, a single-car garage, and an unspoiled basement with a 3-piece plumbing rough-in. The front exterior features a stylish combination of stone and canexel, paired with black aluminum windows for a contemporary and sophisticated appearance.
Overview
Floor Plan
