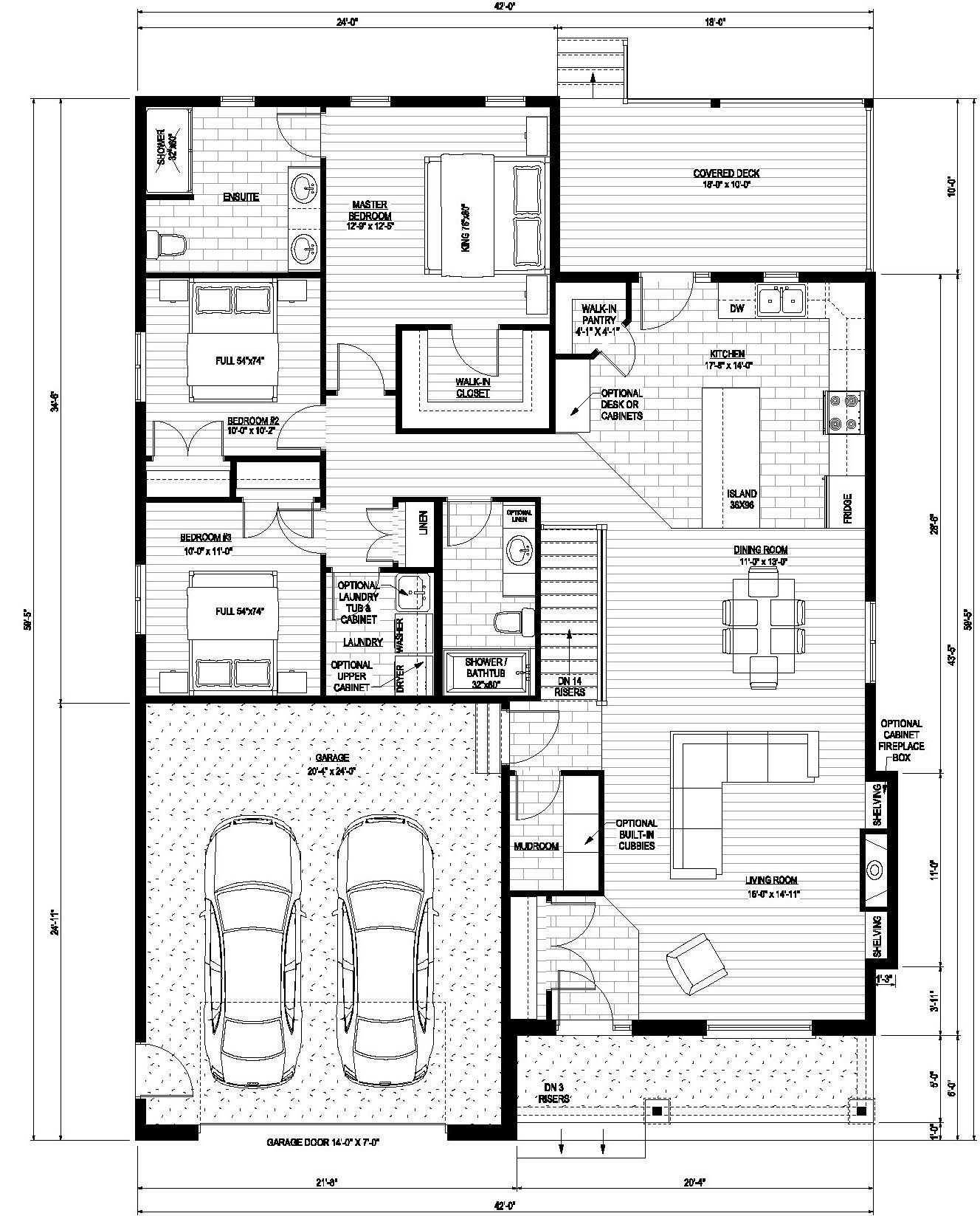GARNET

The Garnet model is designed with a more expansive layout at 42′ wide. Upon entering, you are welcomed by a spacious living room that leads to the dining area and kitchen. The kitchen includes a large 36″ x 96″ island, a walk-in pantry, and direct access to a substantial covered deck. Near the kitchen, you’ll find the stairs to the basement, a convenient bathroom, the first and second bedrooms, and the master bedroom with a large walk-in closet and ensuite bathroom. It also features a two-car garage and a mudroom with washer and dryer hookups. The unspoiled basement, with its 3-piece plumbing rough-in, is perfect for future home customization. The front exterior of the home is finished with a stylish blend of stone, canexel, and black aluminum windows, ensuring a modern and beautiful appearance.
Overview
Floor Plan

CONTACT INFO
info@benamconstruction.ca
(343) 573 – 0743-
4725 Ste-Catherine, CP.13,
St-Isidore, ON, K0C 2B0