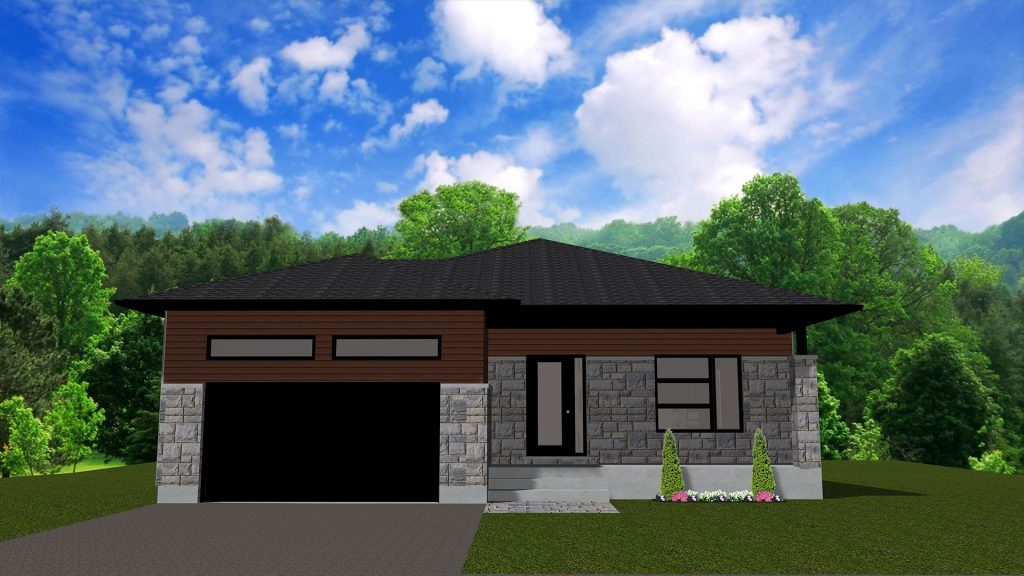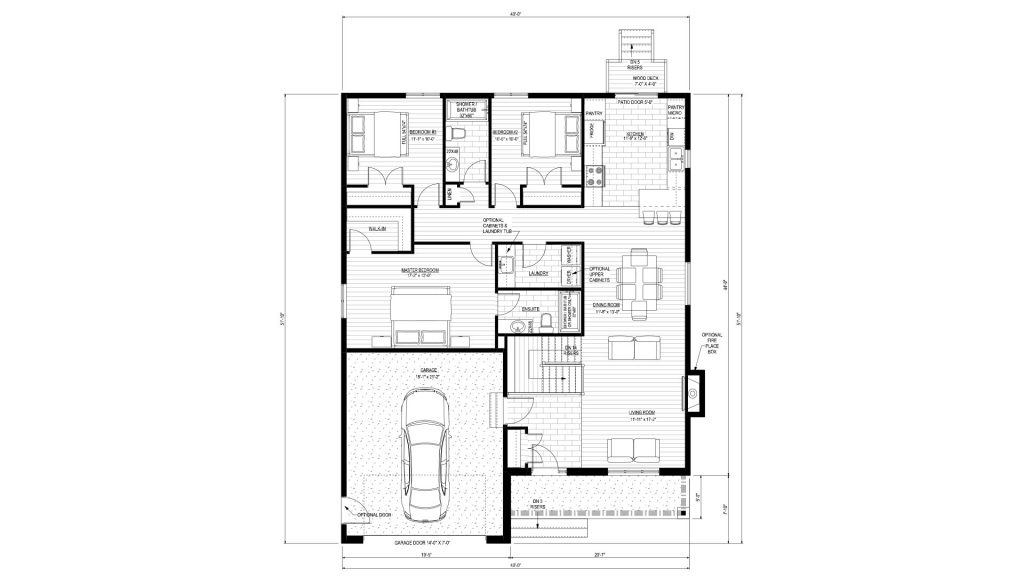Opac


Description
The Opac model! As you walk-in the front door, you will be welcomed by your living room, which leads you to the dining room, and open-concept kitchen! As you go down the hall you will find the 3 bedrooms, and 2 bathrooms making it a very convenient layout for the ones looking for separation between the living room, and bedrooms. The master bedroom has it’s very own walk-in closet, and ensuite bathroom. Your home also features spacious 9′ ceilings on the main floor. The unspoiled basement has a 3-piece plumbing rough in, perfect for your future home plans. The front exterior of the home is finished with a mix of stone, canexel, and black aluminum windows: giving your home a modern and beautiful look!