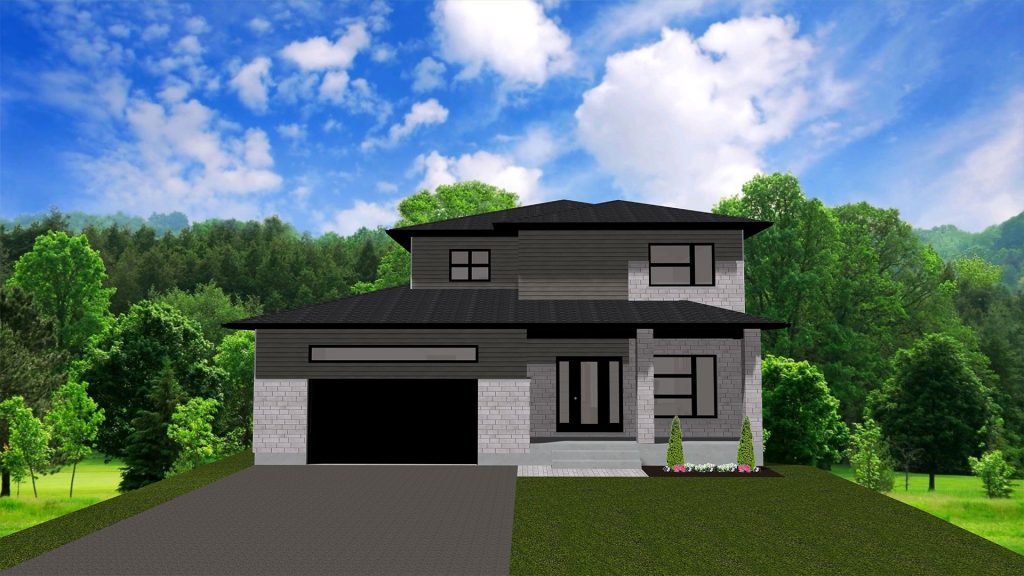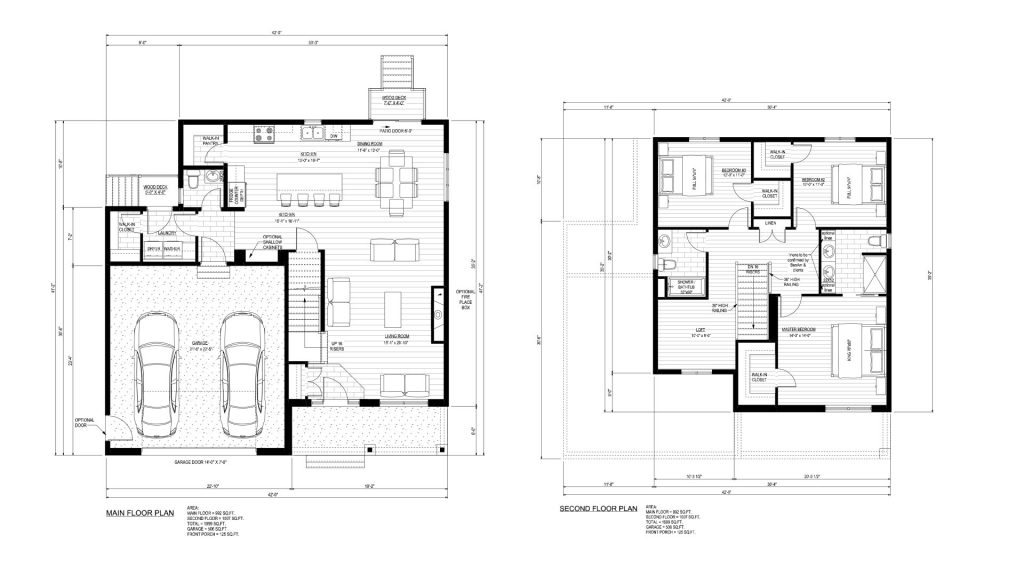Peridot


Description
Welcome to the Peridot! This 1999′ 2-story home is thoughtfully designed for the growing families. Your main floor welcomes you with your living room, which leads you to your dining, and large kitchen area. As you walk through your kitchen, you will find your convenient powder room and mudroom, where you will find a convenient exterior door leading you to your backyard. As you walk up the stairs to your second floor, you will find your 1st bathroom, your 1st bedroom with its own walk-in closet, your 2nd bedroom which also features its own walk-in closet, and the master bedroom which also has its own walk-in closet and large ensuite. For added convenience, the Peridot model also features a loft area on the second floor! The unspoiled basement has a 3-piece plumbing rough in, perfect for your future home plans. The front exterior of the home is finished with a mix of stone, canexel, and black aluminum windows: giving your home a modern and gorgeous look!
