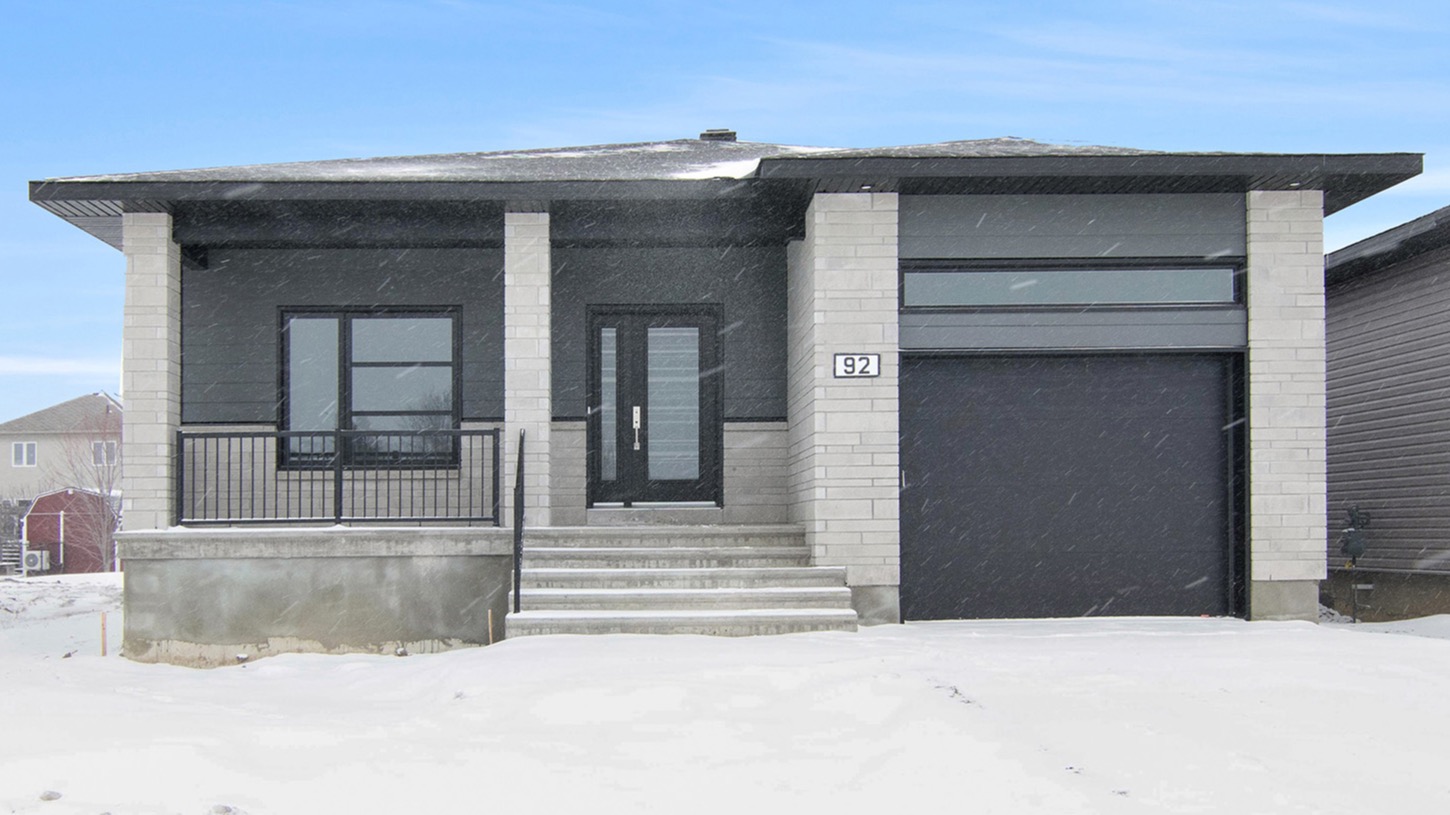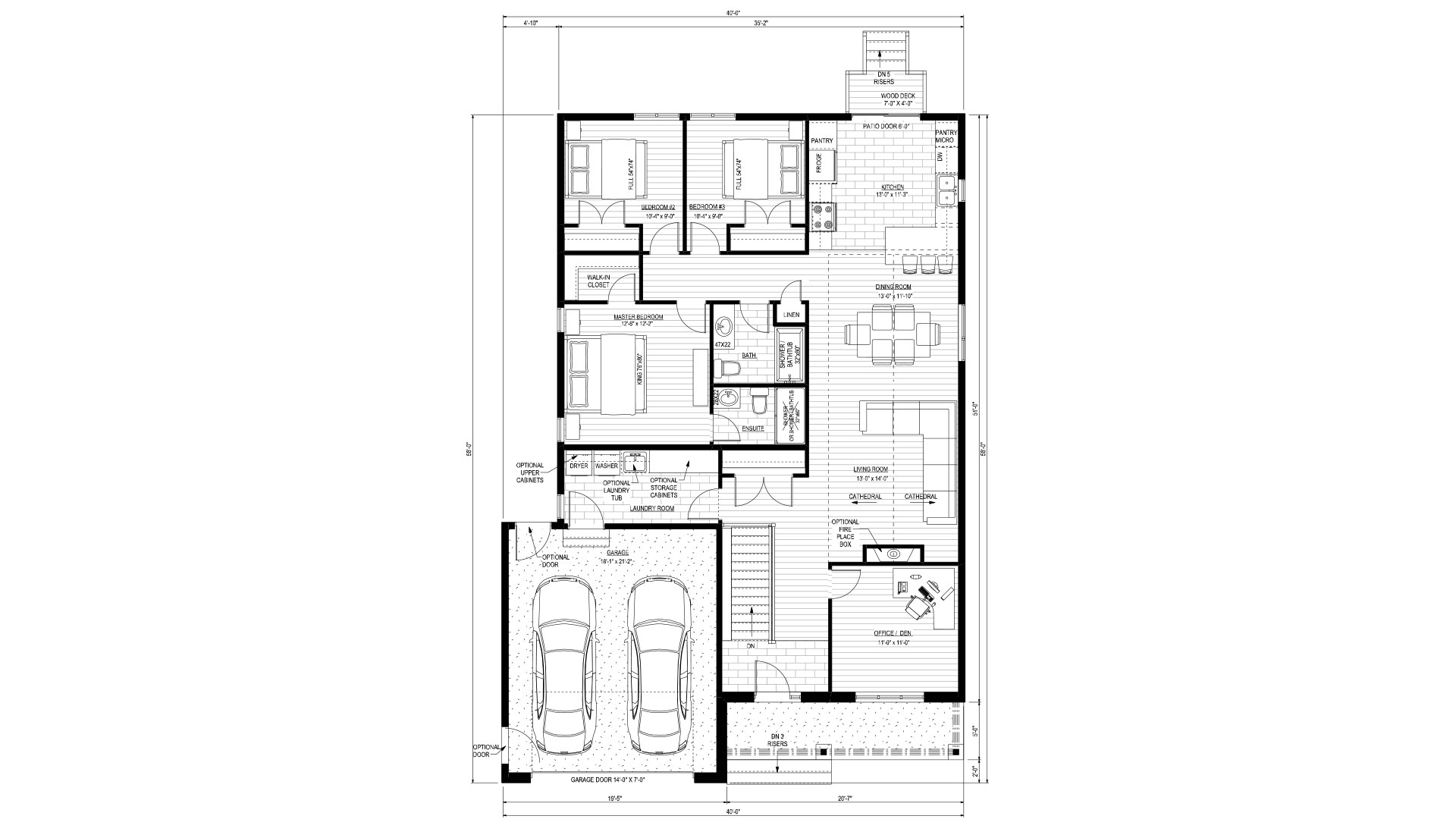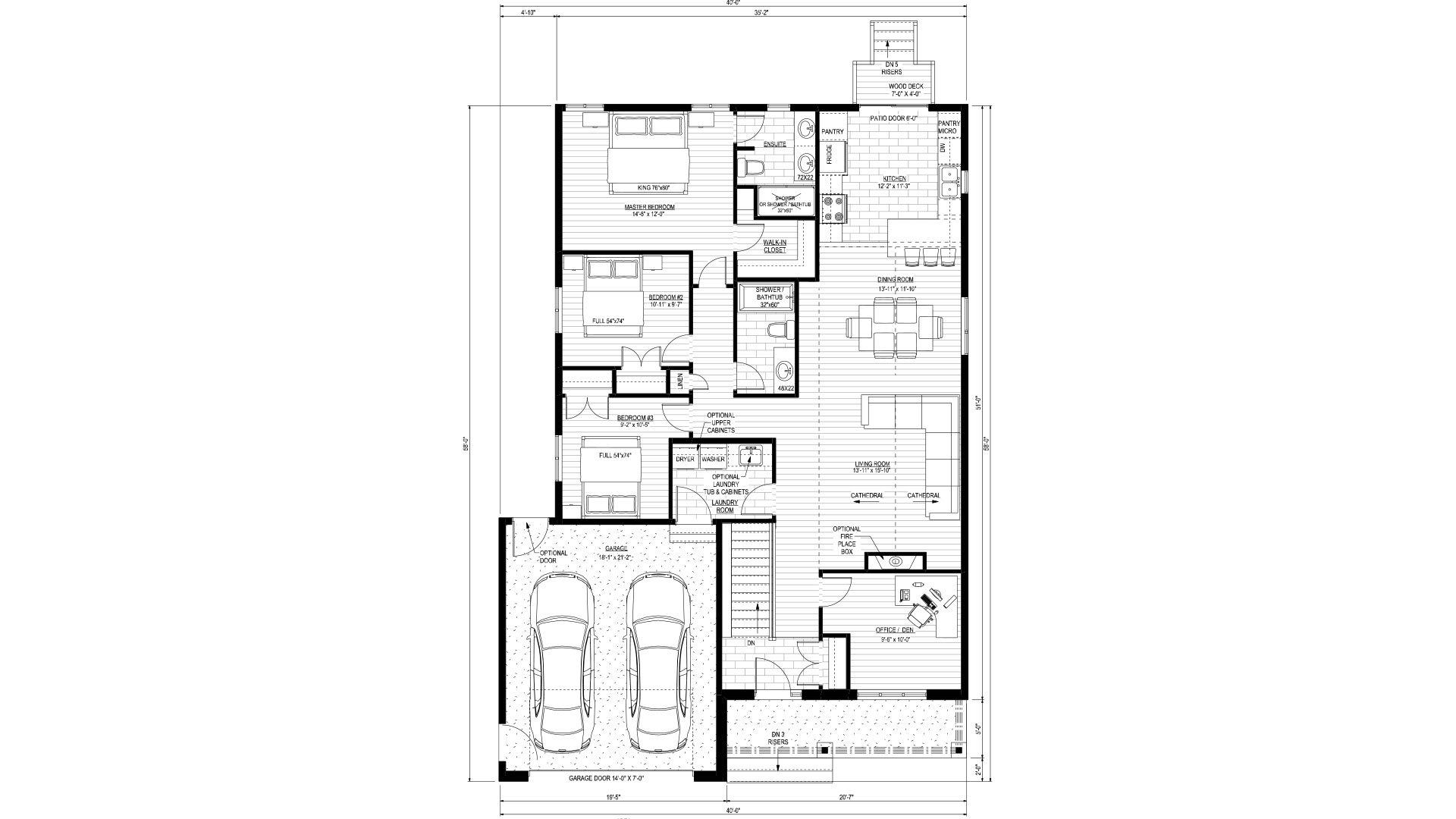ONYX I

Onyx I: This thoughtfully laid out 1,579 sq. ft. bungalow offers a wealth of features. As you enter, you are welcomed by an office/den and stairs leading to the basement. The living and dining areas, with their beautiful cathedral ceiling, seamlessly open to the kitchen. Adjacent to the kitchen and dining area are a convenient bathroom, two well-sized bedrooms, and a master bedroom with its own walk-in closet and ensuite bathroom. The Onyx I also includes a spacious mudroom with direct access to the washer and dryer, leading to the generous double car garage. The front exterior is finished with a mix of stone, canexel, and black aluminum windows, giving it a crisp and modern look. The unspoiled basement comes with a 3-piece plumbing rough-in, perfect for future customization.
Overview
Floor Plan

ONYX II

Onyx II: The Onyx II model shares many great features with its counterpart but offers a unique twist in the floor layout. This 1,579 sq. ft. bungalow greets you with an office/den and stairs to the basement upon entry. The open living and dining areas with a stunning cathedral ceiling flow into the kitchen. Near the kitchen and dining area are a convenient bathroom, two spacious bedrooms, and a master bedroom featuring its own walk-in closet and ensuite bathroom. The Onyx II also includes a large mudroom with washer and dryer hookups, connecting to a spacious double car garage. The front exterior features a stylish blend of stone, canexel, and black aluminum windows, ensuring a modern and elegant appearance. Like the Onyx I, it has an unspoiled basement with a 3-piece plumbing rough-in, offering excellent potential for future enhancements.
Overview
Floor Plan
